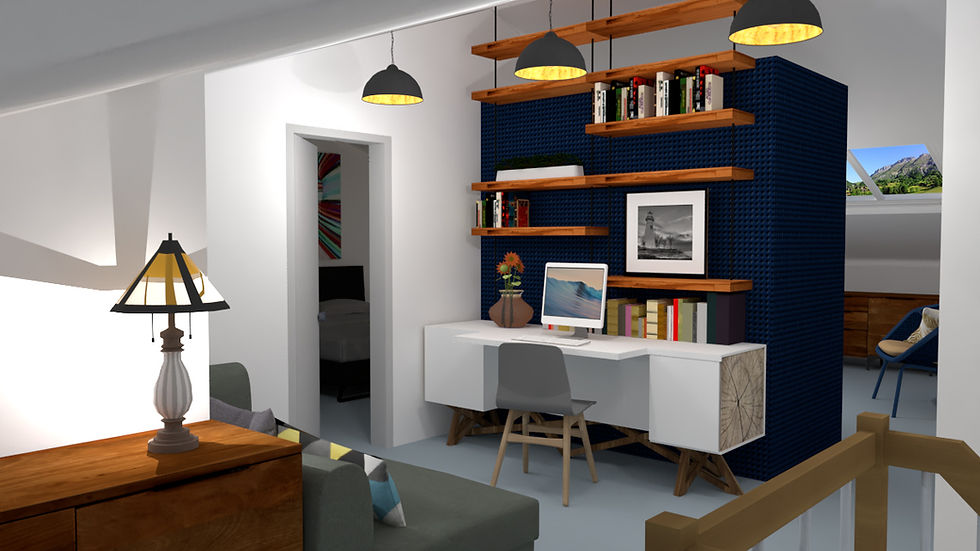Home office: Finding the “Why” to implement the “How”
- Olga Conto Sterling

- Sep 10, 2019
- 3 min read
Updated: Sep 11, 2020
There are many reasons why we may work from home. Our activities might keep us away, but at the end of the day we all require a corner to keep personal files and, in most cases, a computer. Depending on our needs, many of us end up giving little importance to this spot, resulting in an unwelcoming and even impersonal space. Therefore, when the time comes to work from home, we usually end up migrating to another corner (even our bed) where we feel more comfortable.
This situation may be an opportunity to evaluate the functionality of the spaces we occupy and provide us with some insight into our priorities as well as furniture choices. It is about finding the “Why” to implement the “How”.
This is M’s case, my client, who works at a company and has assigned his home office in the forgotten corner of the upstairs guest room. As expected, the corner does not inspire him at all and rarely uses it. Hence, without noticing, he has been delaying personal projects that require time and motivation. The problem is not the absence of ideas, but the lack of enthusiasm. As Picasso ones said: “inspiration will come to you as long as it finds you working”

Analysis
The residence has two levels. As the door opens, the vast space is overwhelming. The ambiences are organized along the perimeter of the rectangular floor plan, making evident the emptiness in the core. The broad architecture results in out of proportion circulations. The same phenomenon is evident in the second level, where furniture has been pushed to the corners in a failed attempt to bring some order.
My client requires a motivating home office that does not look like a filing cabinet lost in the sparseness.
Opportunity
The openness of the space provides two options for the Home office: first or second floor. Both require specific furniture designed based on particular use and context.
Option 1: Taking into consideration that the client spends most of his time in the first level, it’s natural to create the working area there.
Option 2: To take full advantage of the forgotten space in the second level, it makes sense to think of it as the best option. It would require the implementation of a partition to separate the guest room and create the home office. Such partition would provide a headboard to the bunk beds on one side and a backwall to the bookshelf and desk on the other.
Implementation
The circulations must be acknowledged and respected in a way that the space is efficient and organized. Furniture should be specified based on functionality and dimensions. For the first level, the central space between the stairs and the living room can be transformed into a working area. By doing so we accomplish:
A clear delimitation of the main entrance
Privacy for the master bedroom
Incorporate the staircase as an element that generates boundaries
The home office would have a view to the terrace
The bookshelf and desk would complement the TV stand in the living room

If option two is preferred, the strategy is similar but the furniture is different. The circulation from the stairs to the bedroom and the bathroom must be acknowledged and efficient. This is essential to determine the dimensions of the bunk beds and their location as they become the generating element between the home office and the guest room. By using the furniture, a wall is not required to have two separate and functional ambiances.

In a spacious residence that lacks defined spaces, we can clearly delimit ambiances by organizing the circulations and defining uses with the implementation of functional furniture.
We hope our client follows our suggestions and welcomes inspiration to his new home office!




Comments